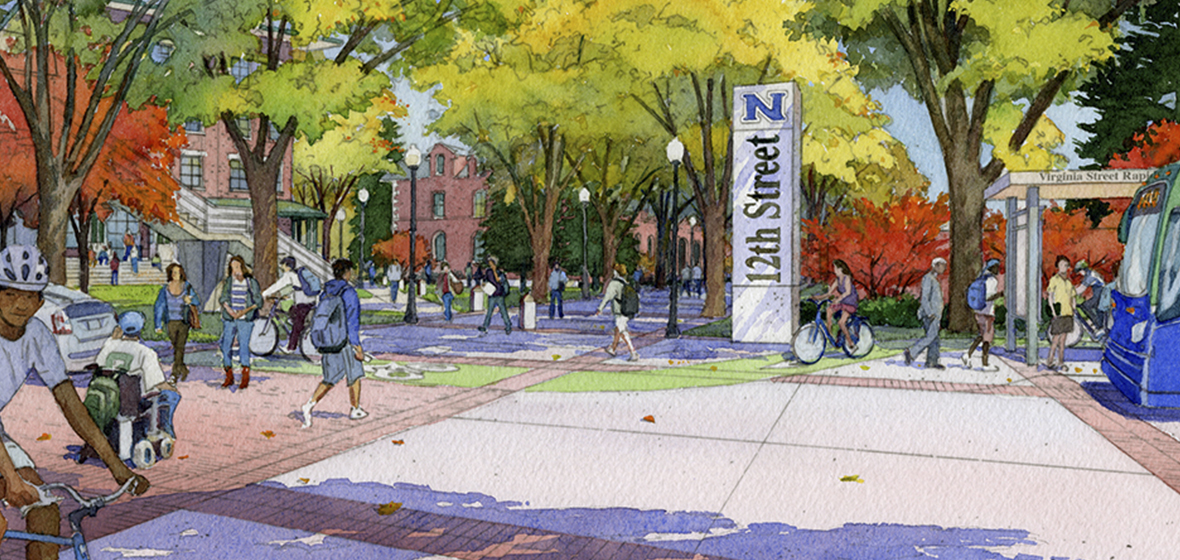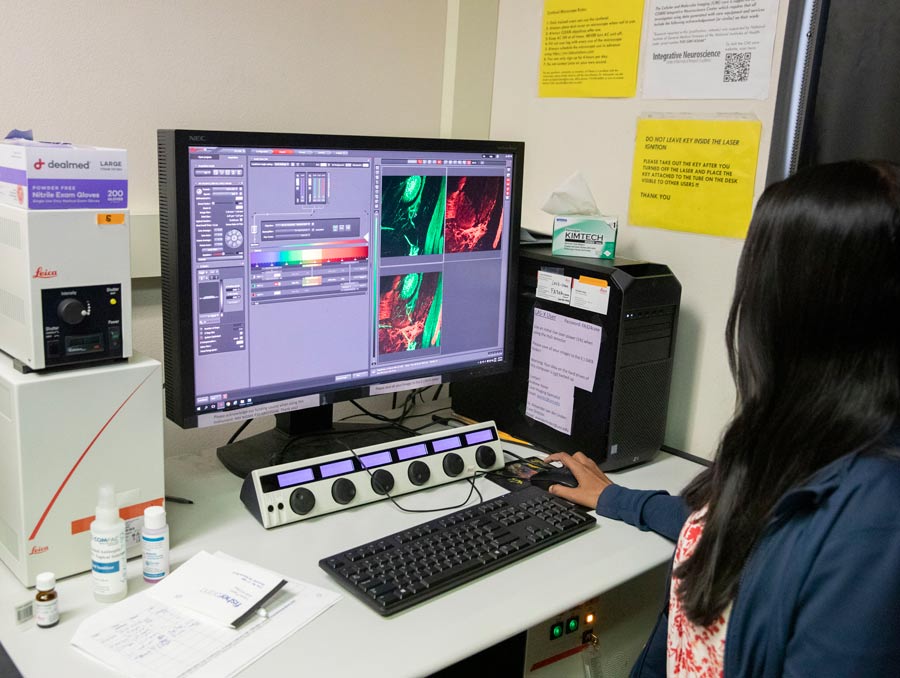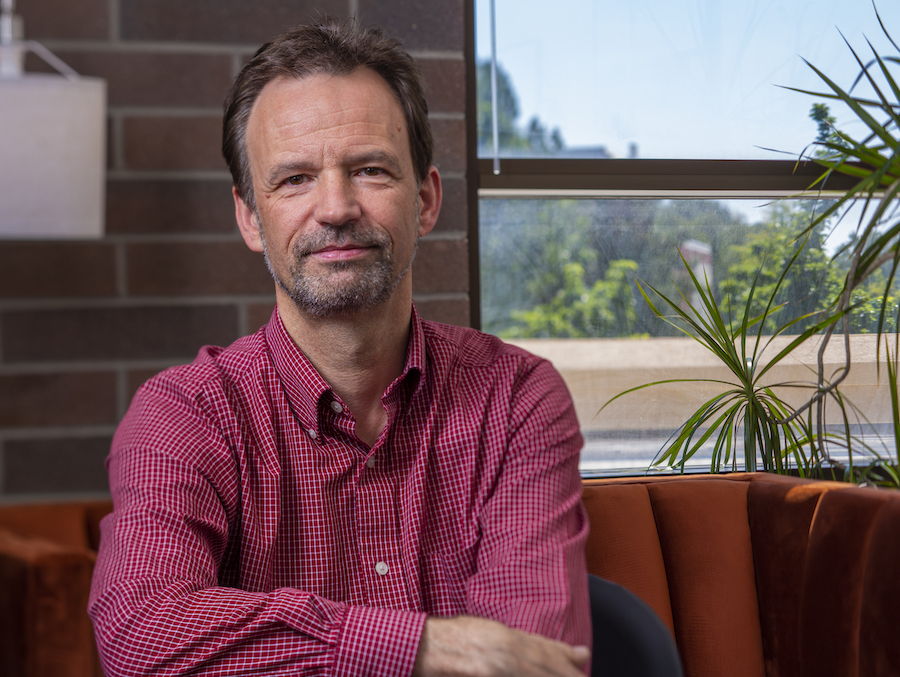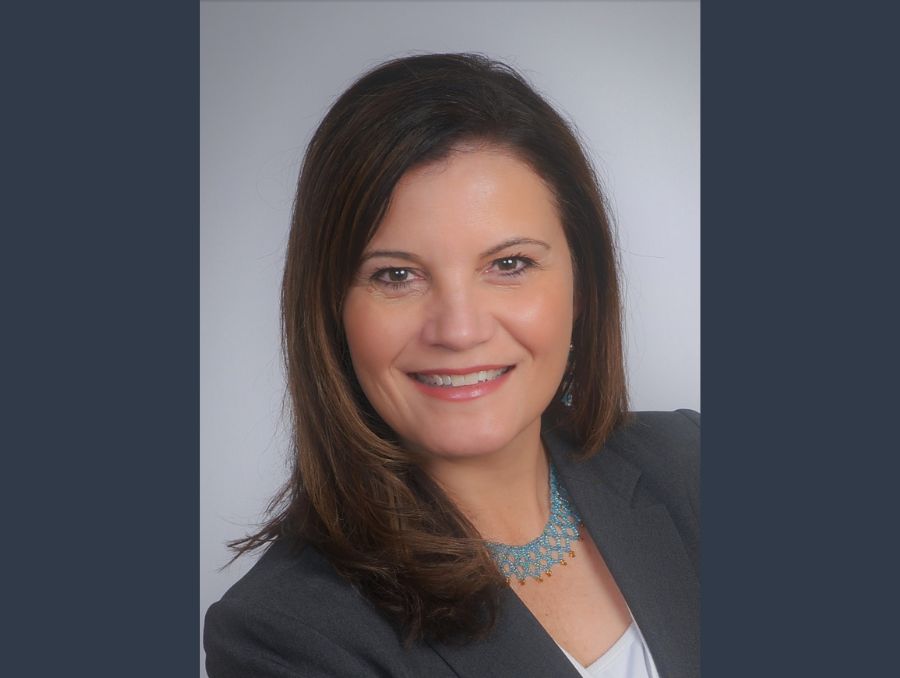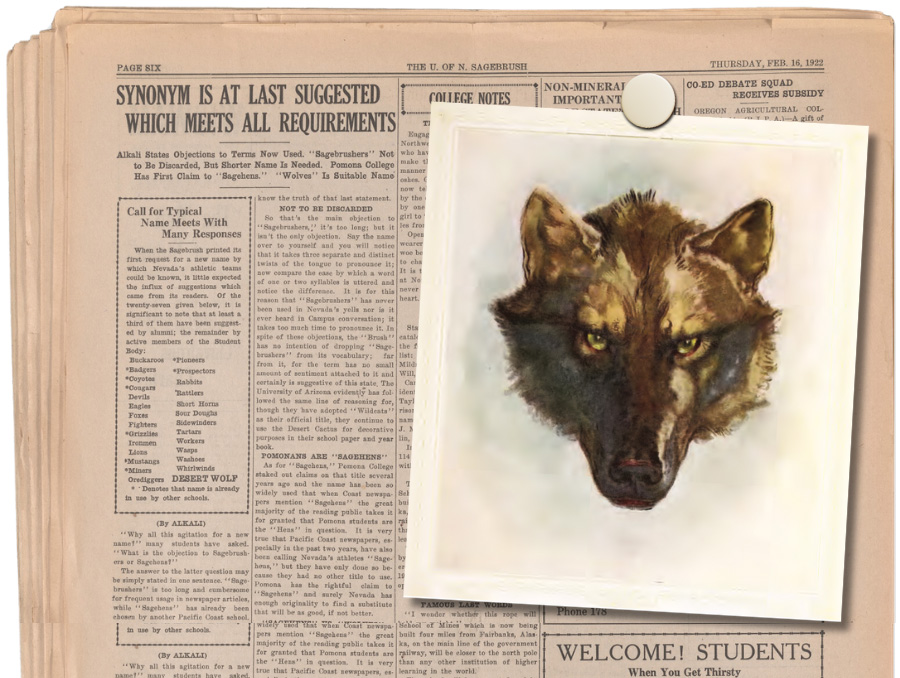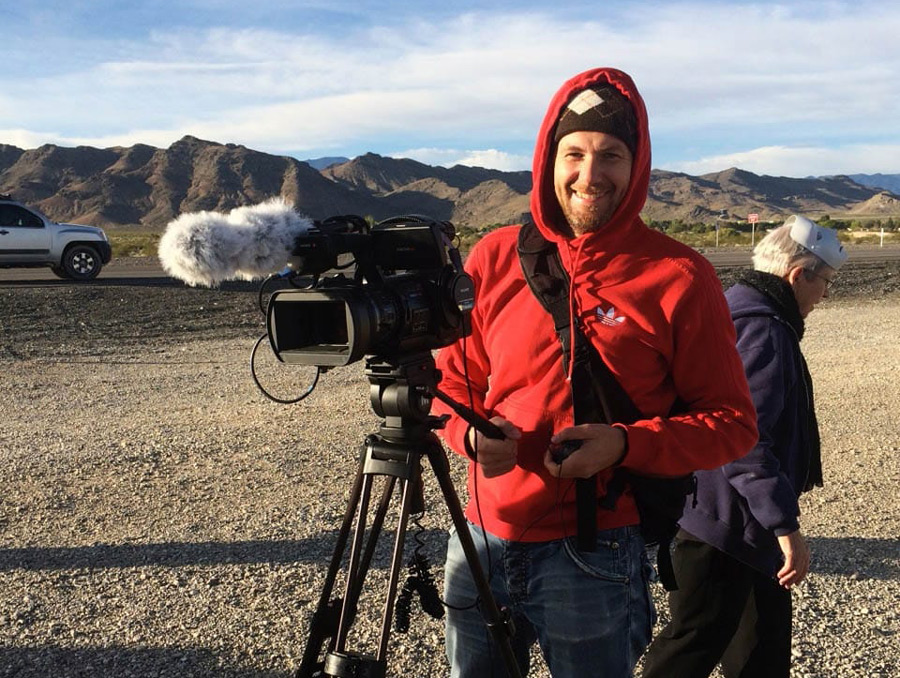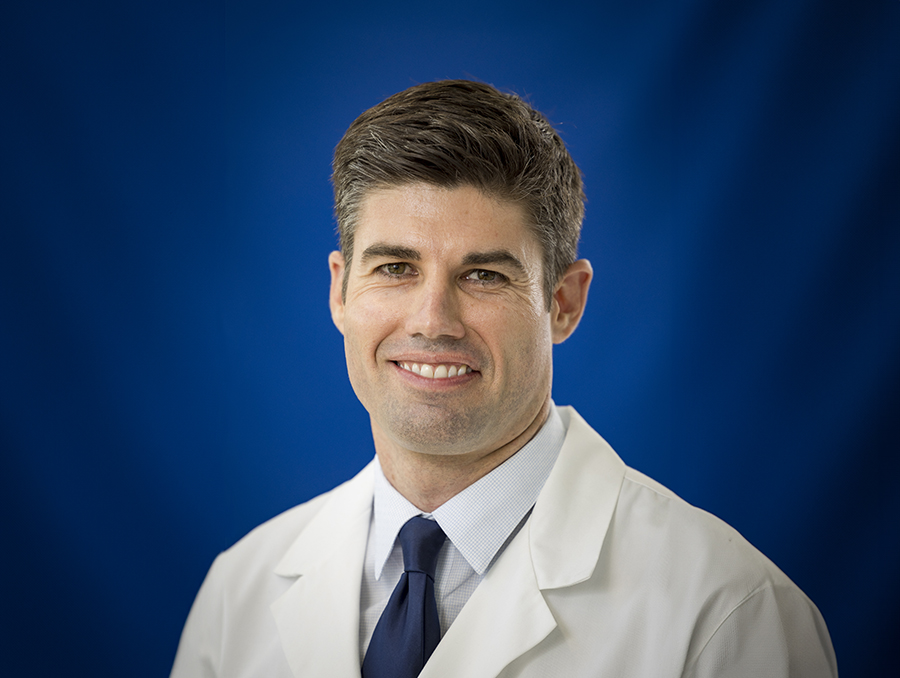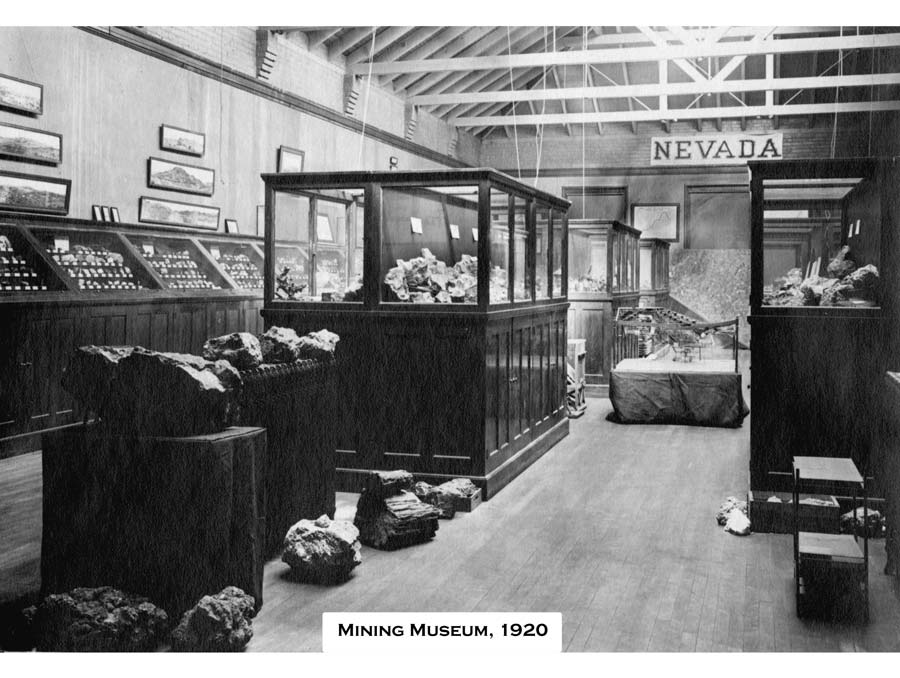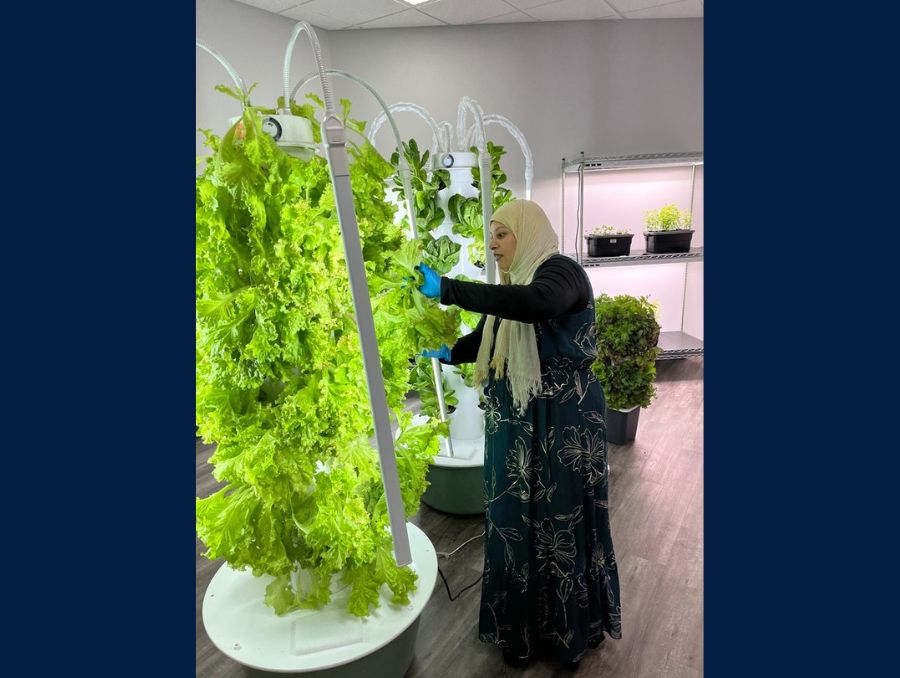A campus that has seen the addition of several new significant and transformational facilities during the past several years is preparing for continued development throughout the next 10 years. The University of Nevada, Reno's Master Plan 2014-2025 envisions an even more dynamic campus to serve the University's growing enrollment, anticipated to reach 22,000 students before the year 2021. The Master Plan was unanimously approved by the Nevada System of Higher Education Board of Regents at its Dec. 4, 2014, meeting in Las Vegas.
"Collaboration was a hallmark of the year-long planning process. The City of Reno and the Regional Transportation Commission of Washoe County collaborated in the process," said University Executive Vice President and Provost Kevin Carman who led the planning initiative.
The planning process spurred new concepts with broad and positive implications for the region. While the previous plan forecasted campus growth to the east, the new Master Plan sets a unified vision for growth to the south, with development complementary to the University extending to downtown Reno.
"We are invested in the plan and extremely pleased with the results this collaboration has produced," Andrew Clinger, City of Reno manager and College of Business alumnus, said in remarks at the Regents' meeting. "The University's Master Plan is the first step in implementing the University Town vision."
"The level of partnership is absolutely remarkable," NSHE Chancellor Dan Klaich said.
The 116-page Master Plan document reviews a range of planning elements that contribute to the University campus and neighborhood of the future.
Here are 12 highlights of the Master Plan:
1. It envisions the Campus Gateway precinct. This vibrant retail- and academic-oriented neighborhood center will be developed primarily by the University and will extend campus life to the south of the current campus, in the area between campus and I-80.
2. It envisions the University District. With private, mixed-use development complementary to the University - such as University-related housing and retail offerings - the University District will create a safe area between I-80 and downtown. The Reno City Council has already taken action to establish boundary changes to support this development concept.
3. It builds on the 2014 Capacity Study and advances the goal to achieve "research university/very high" classification. The Capacity Study is a data-driven assessment of the infrastructure needed to serve a growing student enrollment. The Master Plan incorporates this study, including the predicted need for space dedicated to classrooms, laboratories, faculty offices and administrative services. The Master Plan also works toward the University's goal to achieve a "RU/VH" classification, a process administered by the Carnegie Foundation for the Advancement of Teaching.
4. It improves transportation, circulation, mobility and safety around campus. Collaboration with the Regional Transportation Commission of Washoe County resulted in proposed transportation and pedestrian improvements around campus. The RTC has already committed $1.1 million for development of the Virginia Street Transportation Corridor project, including engineering and environmental studies. The RTC will oversee the process by which public input will be further solicited on the project. The Master Plan also envisions improved entry points to campus from both Virginia Street and Evans Avenue.
5. Improves transportation, circulation, mobility and safety within campus. In addition to considering plans for pedestrian and bike traffic on campus, the Master Plan directs development of a separate parking plan to address future capacity needs.
6. It envisions on-campus precincts. It includes a map identifying seven "neighborhoods" within the campus. These Campus Precincts, starting from the north, are Bio-Medical, Physical Fitness, Mid, South, Gateway, Agriculture and Residential.
7. It proposes several new buildings. Among the projects proposed are important new buildings for engineering, business and fine arts.
8. It underscores the commitment to a healthier community. It further outlines plans for the previously announced E. L. Wiegand Fitness Center and the Indoor Athletic Facility projects.
9. It envisions an increasingly vibrant residential life on campus. In Fall 2014, University residence halls housed 66 percent of new freshmen and 17 percent of the total undergraduate population. Comparisons with peer institutions led to a goal to accommodate 80 percent of new freshmen and 25 percent of the total undergraduate student body. After completion of the 2014-15 academic year, Lincoln and Manzanita Halls will transition to another use and no longer be used for student housing. In response to these factors - plus a growing student enrollment - an aggressive plan for construction of new residence halls is being developed.
10. It reflects a commitment to sustainability and stewardship of resources. With more than 170 buildings and 341 acres of managed landscape and roads, the campus requires a significant commitment to resource management. The Master Plan includes a space-needs analysis that summarizes demand by assignable- and gross-square-feet. Based on this analysis and informed by the 2014 Capacity Study, categories with the greatest need for additional space are research, office and physical fitness. The University intends for all new buildings and major renovations to meet Leadership in Energy and Environmental Design (LEED) Silver certification criteria when feasible.
11. It maintains the history, beauty and character of campus. By respecting the trees, historic buildings and small-campus feel, the University campus will continue to make a strong first impression and create lasting memories.
12. It is framed by the University's Strategic Plan. Also approved by Regents on Dec. 4, the University's Institutional Strategic Plan 2015-21 builds on three core themes of learning, discovery and engagement. Seven key drivers are further identified to support these themes, and these drivers set a framework for the Master Plan:
- "Learning Landscape," to encourage access and innovation in teaching and learning, both inside and outside the classroom.
- "Student Experience," to create a small-college feel within a large University context.
- "Innovation Platform," to promote research, collaboration and entrepreneurship, both on and off campus.
- "Campus Character," to foster a sense of place.
- "Connectivity," to develop integrated, multi-modal mobility characterized by efficient transportation and safe pedestrian experiences.
- "Campus in the City," to integrate the University and the city.
- "Growth and Change" that considers near- and long-term development.
The year-long planning process involved more than 150 stakeholders representing faculty, staff and students as well as business, elected officials and interested citizens. Versions of the plan were shared with faculty and staff to solicit input. Moving forward, Carman acknowledged the importance of input from campus stakeholders for continued participation, clarification and updates. A committee of University and community stakeholders will be established to monitor implementation of the plan.
Is it tangible? Carman points to several elements of the vision already taking shape, including work under way on the University of Nevada, Reno Innovation Center downtown at 450 Sinclair St., the commitment by the RTC of $1.1 million for development of the transportation corridor project, action taken by the Reno City Council to foster development of the University District and designs being initiated for new engineering and fine arts buildings.
"This plan demonstrates the University's commitment to being recognized among the nation's premier research universities, and contributing to the renaissance of our region," said University President Marc Johnson. "I am deeply appreciative and proud of what has been accomplished by our faculty, staff, students and constituents. This period of momentum is truly a shared achievement."
